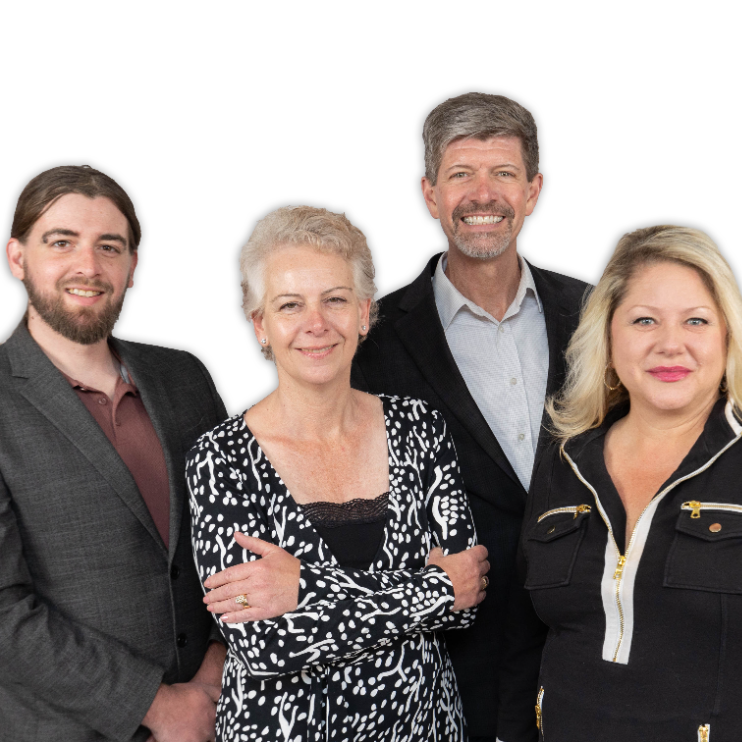For more information regarding the value of a property, please contact us for a free consultation.
9238 Bainbridge DR Camby, IN 46113
Want to know what your home might be worth? Contact us for a FREE valuation!

Our team is ready to help you sell your home for the highest possible price ASAP
Key Details
Sold Price $250,000
Property Type Single Family Home
Sub Type Single Family Residence
Listing Status Sold
Purchase Type For Sale
Square Footage 1,792 sqft
Price per Sqft $139
Subdivision Colony At Heartland Crossing
MLS Listing ID 22018976
Sold Date 03/28/25
Bedrooms 3
Full Baths 2
Half Baths 1
HOA Fees $15
HOA Y/N Yes
Year Built 2004
Tax Year 2023
Lot Size 5,227 Sqft
Acres 0.12
Property Sub-Type Single Family Residence
Property Description
Your new home awaits in this beautifully updated two-level Camby home! Inside you will find new flooring throughout, a freshened kitchen with stylish backsplash, a large mud room/pantry, and a main level guest bathroom. Enjoy the wood-burning fireplace on these cold winter nights and retreat upstairs to the large primary suite with a walk-in closet and garden soaking tub. The upstairs laundry room adds convenience to your daily routine. Outside you will enjoy privacy in the newly fenced backyard, and entertaining will be a breeze with the spacious deck and fire pit. The updates don't stop there! The 2 car attached garage offers a newly epoxy-coated floor, built-in work bench, and tote storage racks. This home also offers a prime location near shopping, restaurants, and interstates. Schedule a private tour with your favorite agent today!
Location
State IN
County Marion
Interior
Interior Features Eat-in Kitchen, Pantry, Programmable Thermostat, Walk-in Closet(s)
Heating Forced Air, Gas
Cooling Central Electric
Fireplaces Number 1
Fireplaces Type Family Room, Woodburning Fireplce
Equipment Smoke Alarm
Fireplace Y
Appliance Dishwasher, Disposal, Gas Water Heater, MicroHood, Electric Oven, Refrigerator
Exterior
Exterior Feature Outdoor Fire Pit, Playset
Garage Spaces 2.0
Utilities Available Electricity Connected, Gas
Building
Story Two
Foundation Slab
Water Municipal/City
Architectural Style TraditonalAmerican
Structure Type Vinyl Siding
New Construction false
Schools
School District Msd Decatur Township
Others
HOA Fee Include Entrance Common,Insurance,Maintenance,ParkPlayground,Management,Trash
Ownership Mandatory Fee
Read Less

© 2025 Listings courtesy of MIBOR as distributed by MLS GRID. All Rights Reserved.



